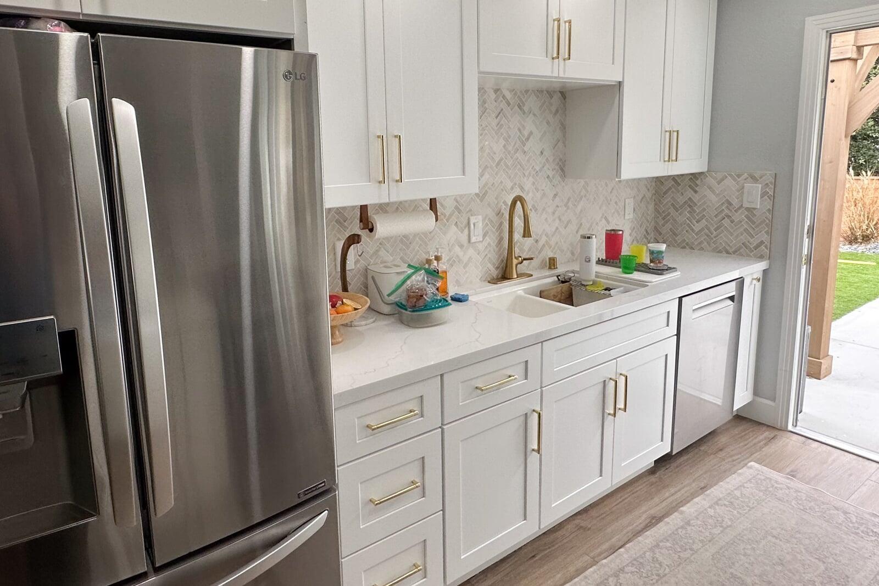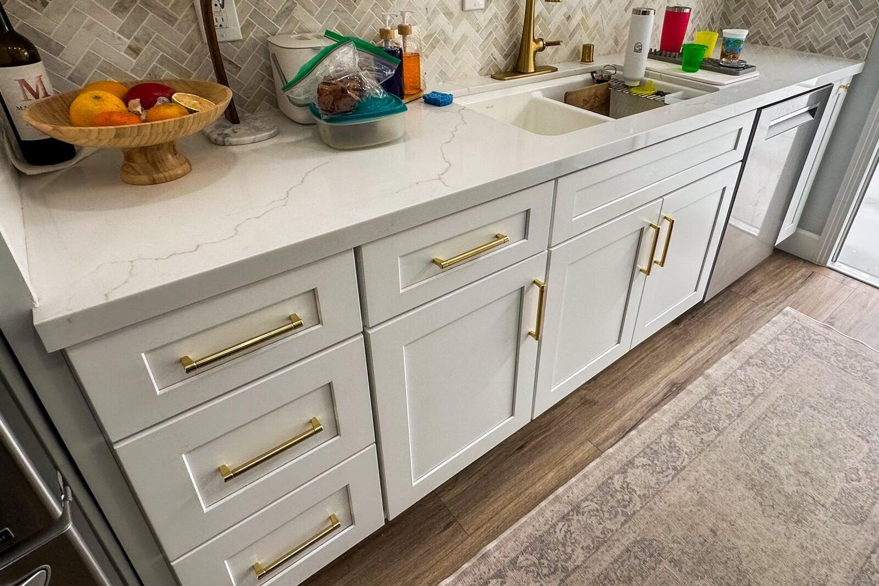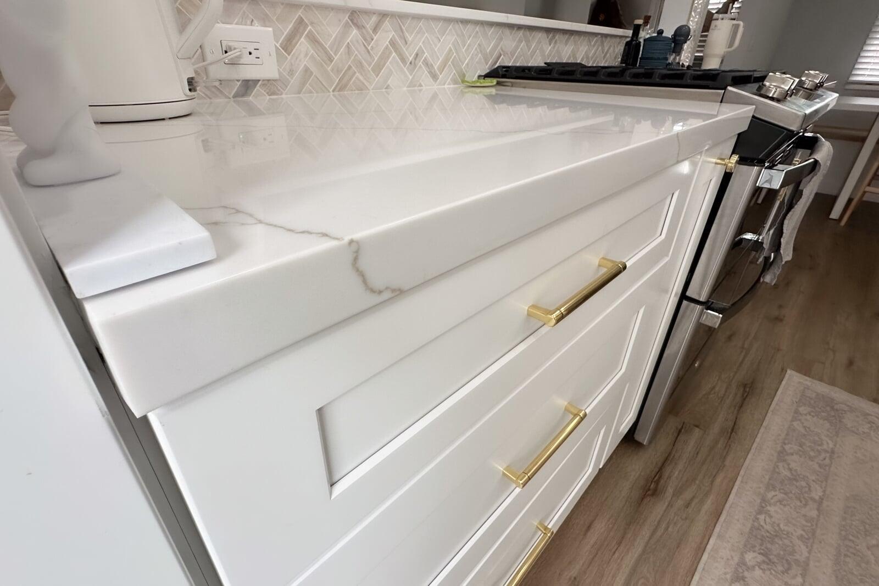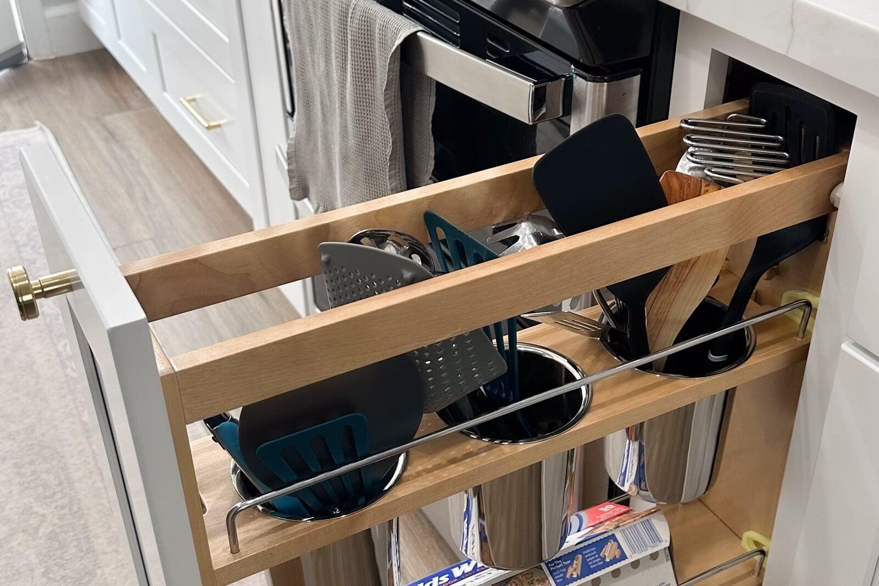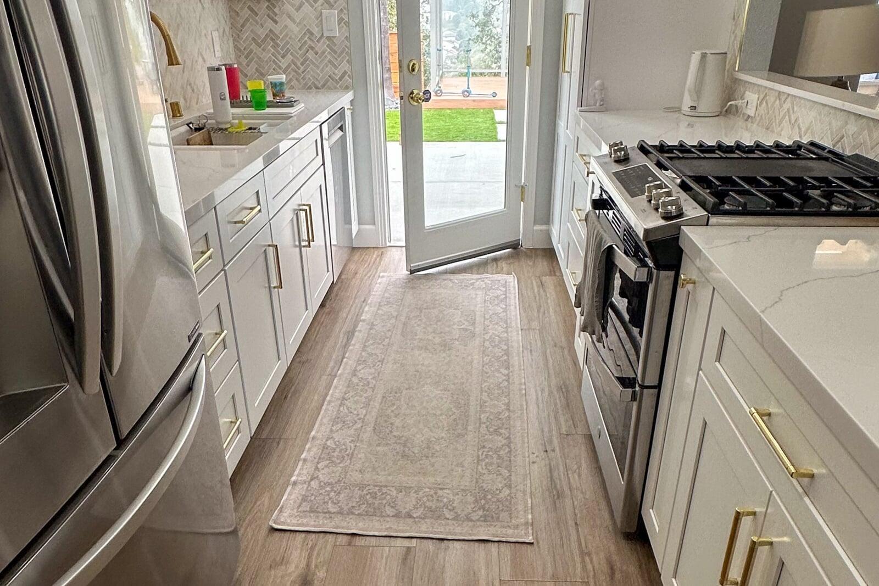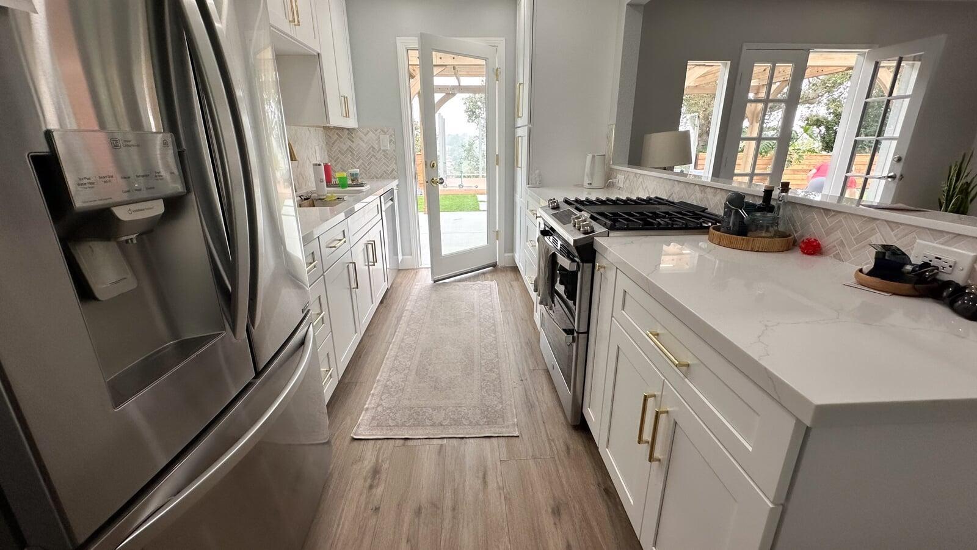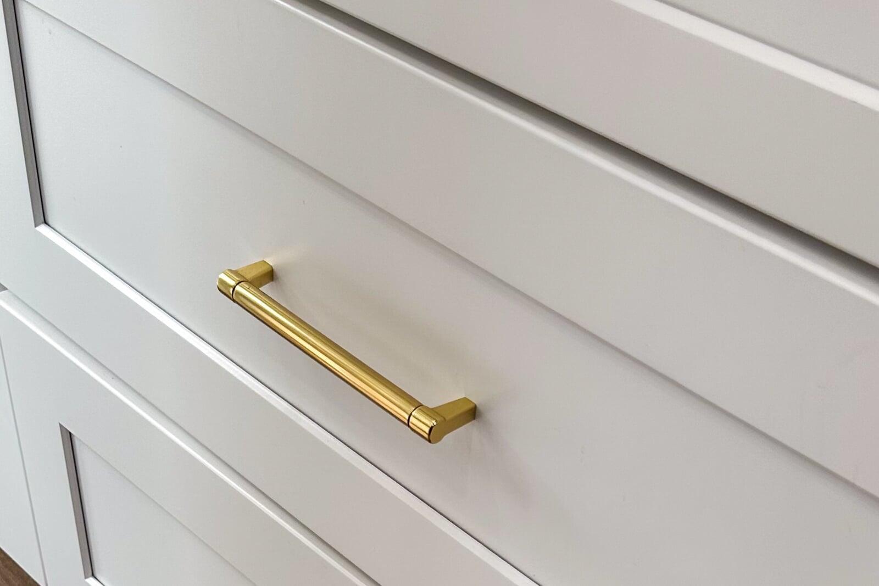A Kitchen Transformation: From Closed Off to Open and Airy
This outdated kitchen was cramped and dark, separated from the living room by walls. To revitalize the space, we recommended an open-concept design, allowing natural light to flood the area.
We installed semi-custom cabinets, tailored to the client's specific needs, with custom inserts for spices, trash, and other items. Soft-close doors and drawers added a touch of luxury and functionality. Brand-new appliances were carefully selected and strategically placed to optimize the new layout.
By removing the walls, we created a more spacious and inviting kitchen that seamlessly flows into the living room. This transformation not only improved the kitchen's aesthetics but also enhanced its functionality and overall appeal.
