Raise the Bar: Elevate Your Home with a Home Bar Project!
In "5 Stylish and Hardworking New Home Bars," Mitchell Parker curates a selection of innovative home bar designs that redefine entertainment spaces. From sleek and modern to classic and cozy, Parker showcases a variety of styles to suit every taste and preference. You too can have a home bar that not only exudes charm and sophistication but also offers practical functionality, equipped with clever storage solutions and integrated technology. Whether you're a cocktail enthusiast or simply love to entertain, Valley Habitats is capable of providing the home bar of your dreams! Contact us today to schedule a free estimate.
A home bar is one of the top 10 features pros recommend for entertaining at home. These beverage hubs allow guests to make their own drinks without interfering with a cook in the kitchen. Adding stylish elements and things like a fridge, ice maker or sink can enhance the appeal. Here, designers share details in five home bars that mix up the right combination of features and finishes.
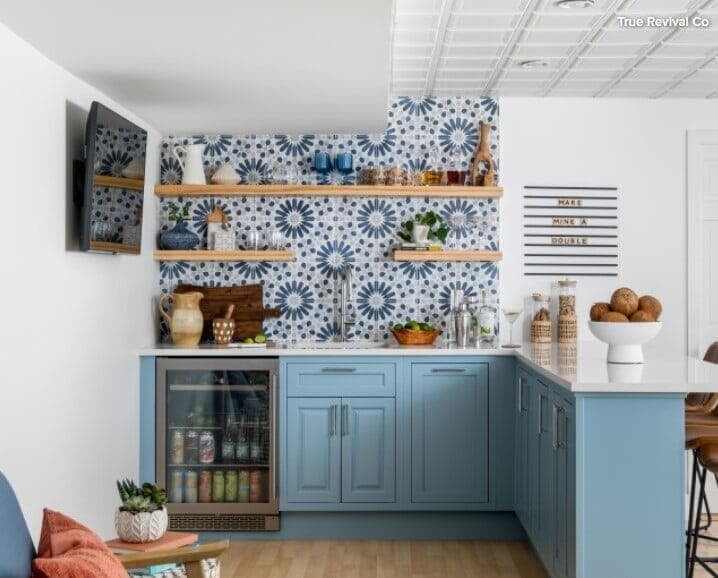
1. Poolside Perk
Designer: Brittany Truett of True Revival
Location: Wrentham, Massachusetts
Homeowners’ request. “Our clients are busy working parents with two children under 5,” designer Brittany Truett says. “Their lifestyle is always on the go, whether it involves activities for the kids or fitting in time to operate their small businesses from home. Regardless of the craziness of schedules, this family values gathering friends and family at their home, especially during the summer, when their pool is open. Their basement leads out to an oasis of an in-ground pool. The basement had some decent real estate, but it was lacking serious purpose. The clients dreamed of a space that would be multipurpose: a mudroom drop zone from their garage for the hustle and bustle of life, a flexible and happy workstation, a TV area for the kids, a bar for hosting and a powder room for easy access during pool season.”
Truett uses Houzz Pro business software. “I use Houzz for all of my projects to stay organized,” she says. “It not only helps create a great client experience by having information in one place, but it makes my life easier as a designer. I specifically love creating room boards to help share the look for the space.”
Special features. Blue cabinets (Slate Blue by Benjamin Moore). Patterned backsplash tile. Beverage fridge. Large sink with a pull-down faucet. Peninsula seating. Open shelves. A TV. “We transformed this space to reflect their Cali-cool modern style,” Truett says.
Designer tip. “Lean into your intuition when designing a space,” Truett says. “A large part of ensuring a room not only looks great but feels great too is paying attention to how a space makes you feel. We kept the fun tile moment to just a section of the bar so it wouldn’t overpower the space or feel too jarring. To help keep the bar wall feeling balanced, we anchored one side with a George & Willy sign to give it a taproom feel.”
Wall paint: Chantilly Lace, Benjamin Moore
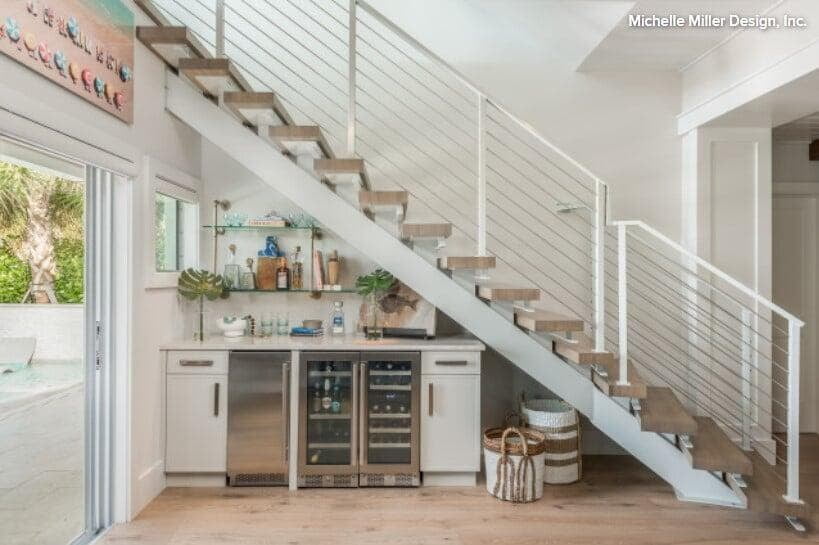
2. Stairway Spirit
Designers: Michelle Miller and Ciera Thompson of Michelle Miller Design
Location: St. Pete Beach, Florida
Homeowner’s request. “Our client wanted an open staircase, but that left her with an awkward space below,” designer Ciera Thompson says. “Since every inch was important in her beachside renovation, we decided to put that space to use with a functional bar area. It was conveniently located near her dining room, so it was perfect for entertaining.”
Special features. White cabinets with a beverage fridge and an ice maker. Countertop space. Custom open glass-and-brass shelving. Natural woven baskets.
Designer tip. “We like to incorporate ‘functional’ accessories,” Thompson says. “In this case we selected a beautiful set of decanters that could be functional for our client but beautiful pieces to complement the space.”
“Uh-oh” moment. “After adding the custom base cabinets to the bar, we realized our client needed even more storage,” Thompson says. “ Since the staircase was above, there was no good way to add upper cabinetry without interfering with the rise of the stairs. So we came up with the idea of custom bistro shelving. It allowed us to make use of the space and follow the lines of the staircase to create a tailored look specifically for the space.”
Cabinets: J&B Fine Cabinetry
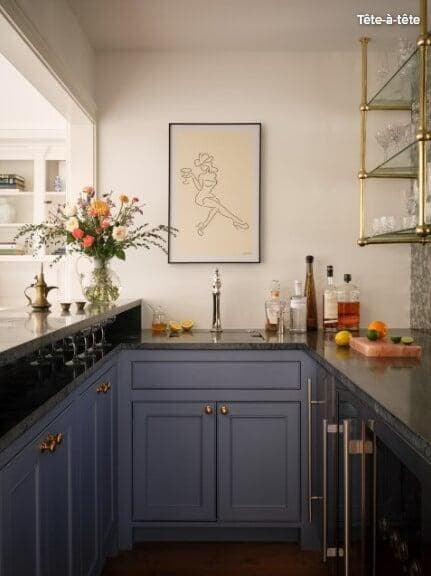
3. Moody Mixer
Designers: Rocío O’Cone and Gillian Blair of Tête-à-tête
Location: Austin, Texas
Homeowners’ request. “This area had already been designated as the home bar, but like many of the other spaces, such as the kitchen and primary bathroom, the design and function needed to be actualized,” designer Rocío O’Cone says. “The 1980s-built home had many charming details already, such as dentil molding and paneling details in various spaces. Our goal was to retain those elements while modernizing their most highly trafficked spaces. The original bar lacked a sense of grounding and luxury. Additionally, we wanted to create a bigger connection between the adjoining family room for entertaining, optimize storage and introduce modern bar appliances.”
Special features. “We wanted to make the bar feel special and more luxurious,” designer Gillian Blair says. “The palette is a little moodier, with a soapstone countertop and the cabinets painted in Sherwin-Williams’ Granite Peak. A hint of glamour with antiqued mirrored tile, floating brass-and-glass open shelving and unlacquered brass hardware. The homeowners’ collection of crystal, barware and art truly brought the aesthetic together. Lastly, wine storage was critical, so a tall column fridge alongside two undercounter beverage fridges gave plenty of space for all their cocktail dreams.”
Designer tips. “You would never know it, but what appears as a fixed panel under the sink is actually extended storage for those dishware cleaning tools no one likes to see,” O’Cone says.
“The actual footprint of this space is fairly narrow, so having the longest wall covered in antiqued mirror helps make the hallway-like space feel more generous,” Blair says. “This material also serves as an easily cleanable backsplash — and looks fab.”
Contractor: Lyte Custom
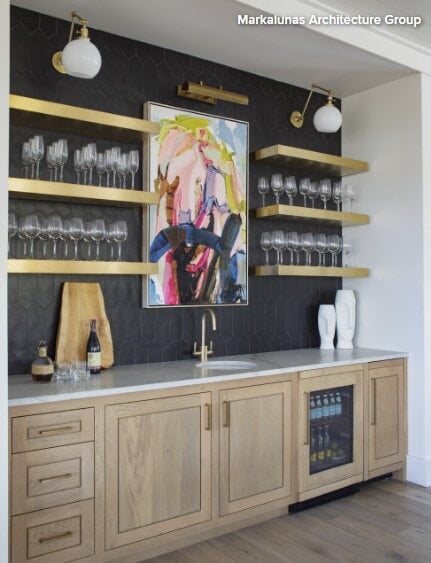
4. Focal Point Fresh Up
Designers: Tom and Leighann Markalunas of Markalunas Architecture Group
Location: Bluffton, South Carolina
Homeowners’ request. “The prominent location in the dining room required that the bar be a functional focal point,” designer Tom Markalunas says. “Special care was taken to select cabinetry that fit the space and also to include space for artwork above.”
Special features. Mont Blanc quartzite countertop. Porcelain matte black picket tile. Custom white oak cabinets. Undermount sink. Faucet in satin English gold finish. European white oak flooring. Beverage fridge. Ice maker. Floating shelves.
Faucet: Holborn, Perrin & Rowe; wall tile: Aliante in matte black, 4 by 12 inches, TileBar; flooring: The HeartPine Co.
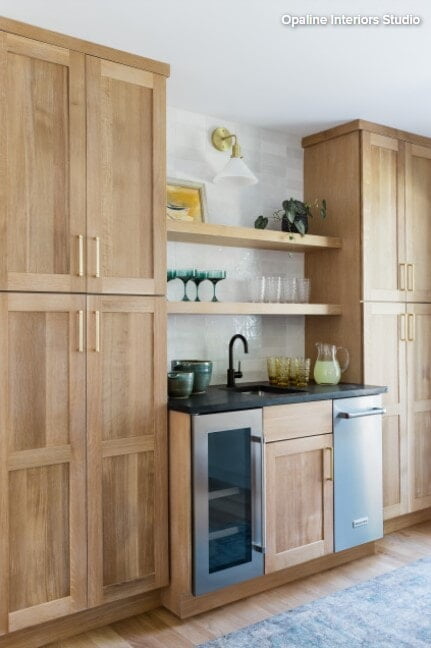
5. Neat and Natural
Designer: Gabrielle Bove of Opaline Interiors Studio
Location: Acton, Massachusetts
Homeowners’ request. “Our clients requested that we transform their kitchen into a more open, functional space for their active family,” designer Gabrielle Bove says. “We completely reconfigured the kitchen to include a large island and ample space for cooking over the stove. We relocated the dining area in order to accommodate a home bar. The bar serves as a daily coffee station each morning. It transitions into a grab-and-go beverage station for the homeowners’ children when they host outdoor events and pool parties. It also functions as a cocktail bar during a parents’ night in. Our clients requested a mixture of natural materials that paid homage to the natural New England landscape.”
Special features. “This space is packed with function,” Bove says. “We installed a stainless steel sink for drink prep, a beverage fridge and an ice maker. The countertops are made of leathered soapstone that is meant to patina over time. The backsplash is a natural, hand-glazed ceramic tile with variation in color. We designed open shelves for easy access to our clients’ collection of glassware and to provide space for them to display artwork and ceramics. The large cabinets on either side of the bar are organized as pantries with rollout shelves and drawers.”
Designer tip. “We created visual continuity through our use of a natural color palette but made sure to include a variety of textures for visual appeal and interest,” Bove says. “The key to designing a beautiful interior is to incorporate multiple textures. That way one’s eye does not stay locked on one point in the room.”
“Uh-oh” moment. “When I went shopping with the homeowners for their kitchen and bar countertops, they did not like the engineered material they originally set their hearts on,” Bove says. “I loved the idea of a natural material but they were skeptical of the potential upkeep and maintenance. They fell in love with natural quartzite for their kitchen perimeter and island and on a black soapstone for their bar area. Once we talked through the pros and cons of each material and they became comfortable with the yearly upkeep, my clients became eager to invest in the natural stones and were in awe of their beauty once installed.”
Cabinets: Rift and quartered white oak in a cerused finish
