How to Maximize Space in Your New Kitchen
In "75 Small Kitchen Design Ideas That Will Help You Do More with Less," Anna Fixsen, Deputy Digital Editor at ELLE DECOR magazine, explores creative solutions for maximizing functionality and aesthetics in compact kitchen spaces. She presents a wide range of innovative and practical design strategies, from clever storage solutions to multipurpose furnishings, helping readers transform even the smallest of kitchens into efficient and stylish areas.
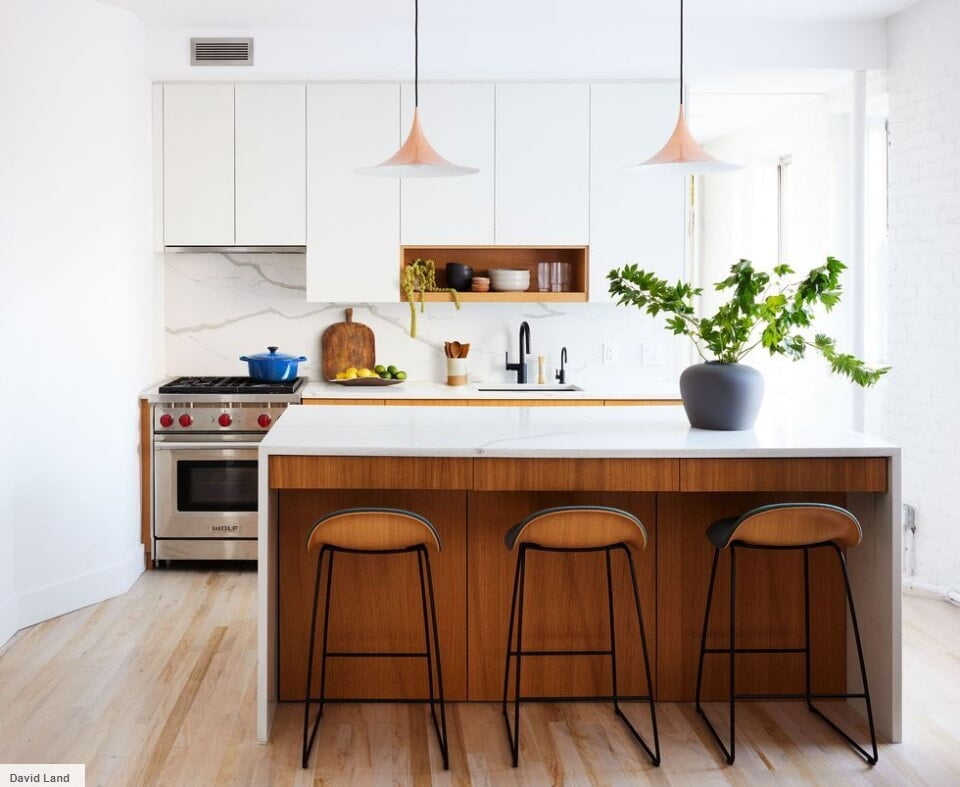
1: All-Day Diner
When the architecture firm Method Design and interior designer Nina Barneih-Blair teamed up on the design of this 490-square-foot Manhattan apartment, they needed to make the most out of every square inch. The solution? A kitchen island that serves multiple purposes over the course of the day—from ad hoc office to dinner party venue. An all-white palette of glossy cabinets and surfaces helps flaunt the flat’s greatest asset: natural light.
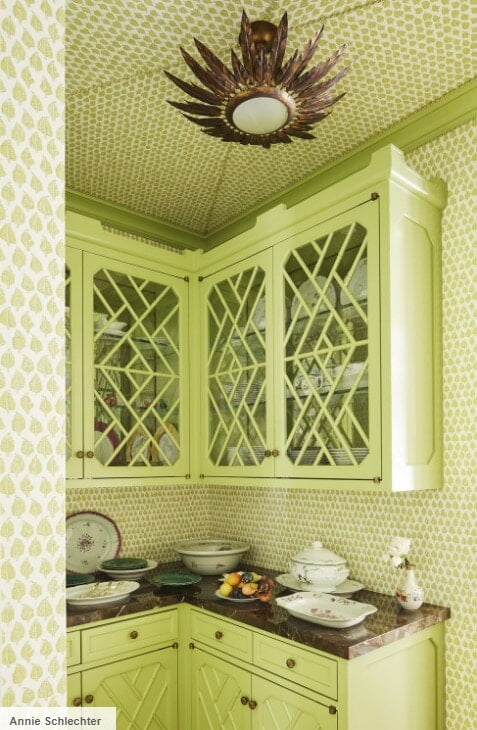
2: Zippy-Colored Cabinets
This space, in a Beverly Hills house designed by Gary McBournie, might be a mere butler’s pantry, but it offers plenty of inspiration for small kitchens. If it’s within your budget, opt for cabinets that offer a bit of Hollywood Regency glamour, like these ones here. If not, paint your existing ones in a vacation-ready hue like a bright key lime. The sunburst light fixture reminds us that it’s always happy hour somewhere!
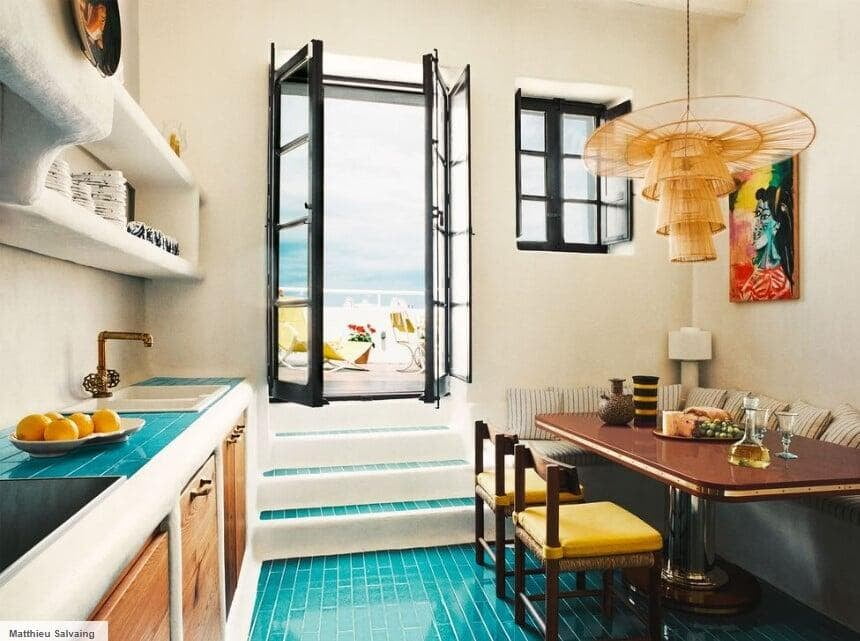
3: Bold Flooring
One of the best design sleights of hand? Distraction. So if your cabinets or counters are ugly as sin, create visual interest with your floors. While we don’t have a single complaint about this breezy Ibiza kitchen designed by Studio Muñoz (take a look at that terrace!), the sea-blue tiled floors are a simple yet effective style statement. Even if a renovation might not be in the cards for you, a colorful kitchen rug will do the trick.
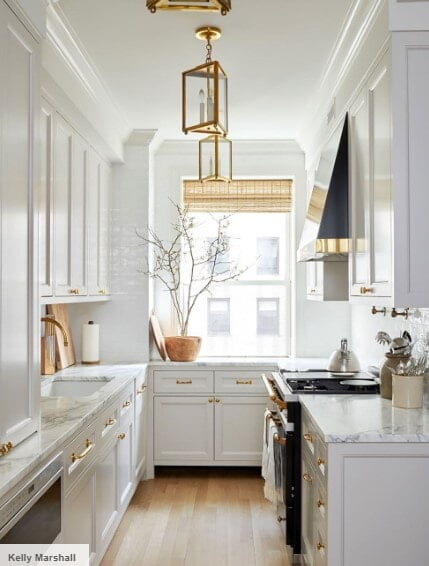
4: Towering Cabinets and White Paint
The client of this Manhattan apartment doesn’t use her small galley-style kitchen that often, but that didn’t keep designer Lauren Buxbaum Gordon from making it a showpiece. Her signature move? To extend the cabinetry all the way up to the soaring period ceilings. Light countertops and a glossy white paint job let sunshine into the room, but it’s the gleaming gold hardware and accents that really make this small kitchen a winner.
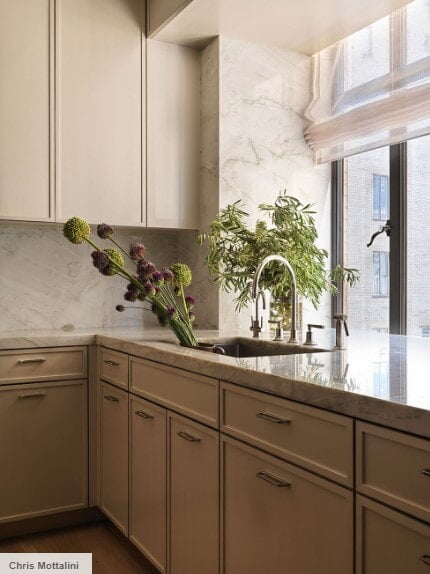
5: Cream Dream
This apartment, designed by New York firm Husband Wife, employs Buxbaum Gordon’s towering kitchen cabinet rule. But rather than resort to the usual all-white, the designers clad the walls in a swirling marble and coated the cabinets in the dreamiest shade of glossy cream paint. It’s the perfect combo of classic and contemporary.
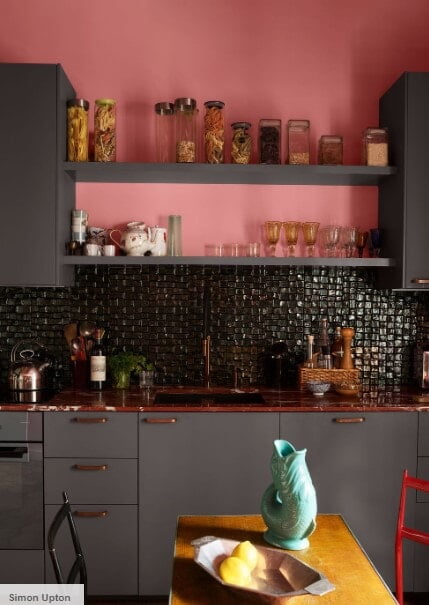
6: Inky Black Backsplash
When you’re working with a 16th-century townhouse, like French designer Eric Allart did, you have to embrace the period quirks. This kitchen came complete with terra-cotta tiles. Rather than rip them out, Allart kept them in place and designed a quirky kitchen in unexpected hues to complement them. Here, an inky tile backsplash refracts sunlight, and a Pepto-pink shade on the walls and ceilings works to move the eye upward.
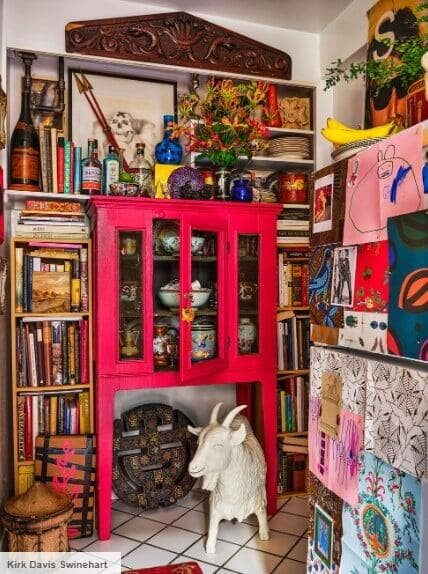
7: Eclectic and Collected
Sometimes it’s best to embrace the chaos. And we can’t think of a better example than this jubilant kitchen nook belonging to William Cullum, the senior designer at Jayne Design Studio, and his partner Jeffery Rhodes. A hot-pink Victorian-era pie safe-houses antique serveware, while a goat sculpture (formerly a display fixture at Saks Fifth Avenue) cheekily guards the fridge (camouflaged in whimsical artwork) against midnight snack marauders. In this space anything truly goes, as long as you do you.
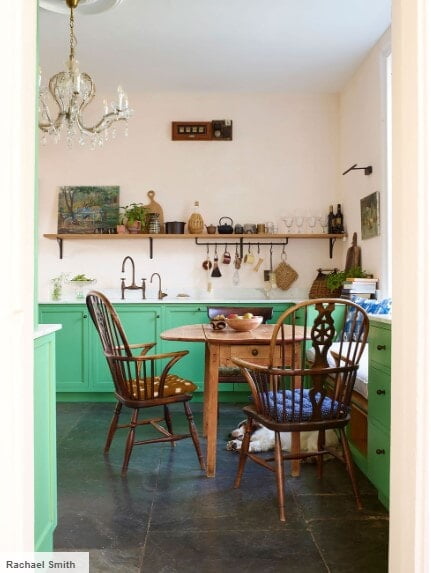
8: Pair Smart Storage With a Fresh Hue
This Victorian farmhouse in the Oxfordshire, England, digs of Toast CEO Suzie de Rohan Willner may be on the small side, but it sings with country charm. Bright green lower cabinets help the eye to zip around the space, while open shelving allows for smart storage and display of chic knickknacks.
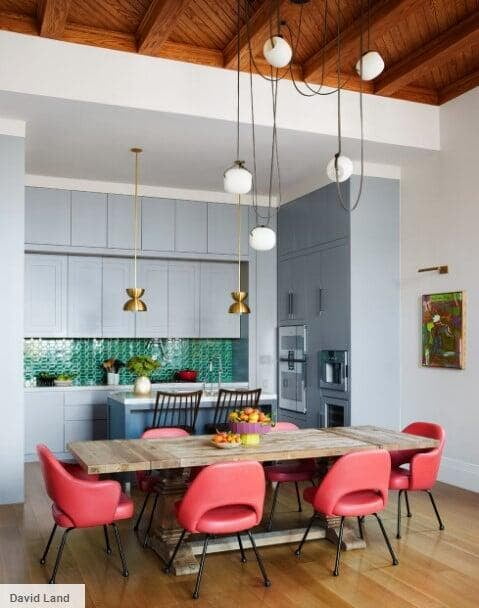
9: Splashy Hues
This Brooklyn apartment is blessed with super-tall ceilings and tons of natural light. Designer Danielle Fennoy of Revamp Interior Design amped up the airiness in the combined kitchen and dining area with vibrant jolts of jewel-toned colors, including with this emerald green backsplash (which replaced the original, developer-installed white subway tile) and retro-chic Knoll dining chairs reupholstered in scarlet, “nightclub ready” Ultraleather.
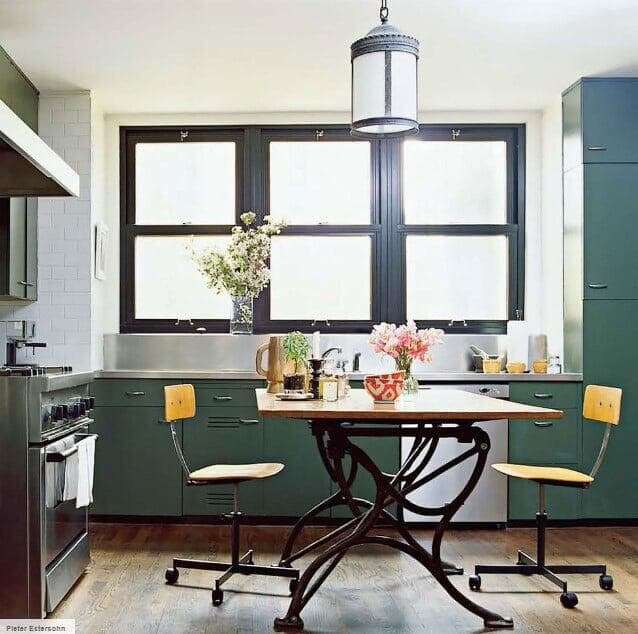
10: Tiny Dining
A small area didn’t stop Nate Berkus from incorporating a diminutive table and chairs (a vintage architect’s desk and school chairs) into his former Chicago kitchen. The metal cabinets were original to the 1929 apartment and pack in just the right amount of industrial-chic storage.
